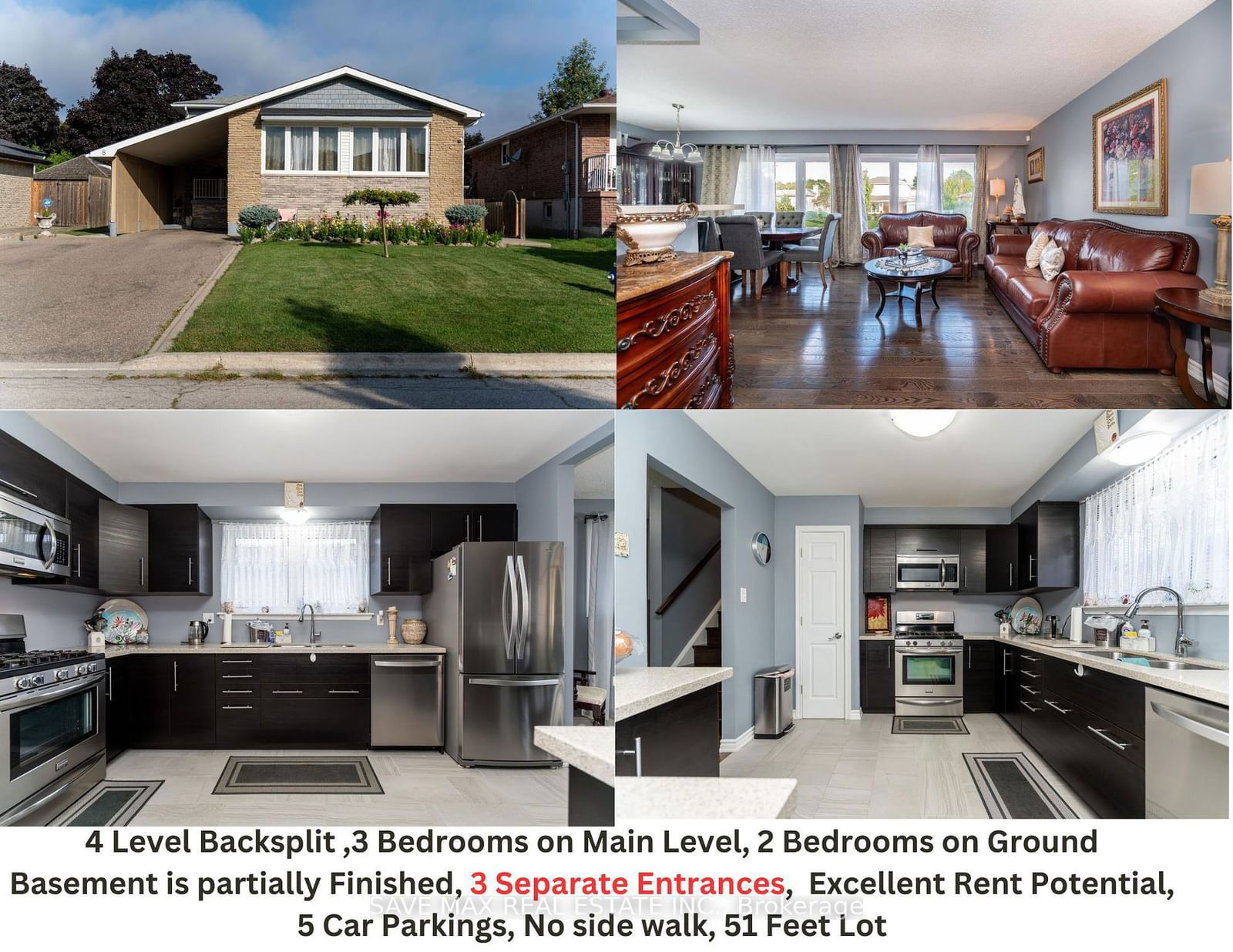$999,999
4-Bed
2-Bath
Listed on 9/11/24
Listed by SAVE MAX REAL ESTATE INC.
Location Location !! Welcome To Brampton's Most Desirable, Tranquil Street, Where Pride Of Ownership Is Perceived By Its Well Kept Homes & Manicured Gardens. Rare One-Of-A-Kind Open Concept 4-Level Backsplit Home. This Property Sits On A Wide 51 Feet Lot. Excellent Potential For Multi Family Living. <<<3 Sep Entrances>>>Very Spacious, Beautifully Renovated. Recent Upgrades Include Windows, Doors, Hardwood Flooring, Washrooms, Custom Kitchen W/ SS Appliances, Gas Stove, Granite Counters & Breakfast Bar. Kitchen O/Looks Living/Dining w/Large Bay Window. 3 Good Size Bedrooms on Upper Level w/Updated 4 pc Washroom. Main Level has 4th Bedroom, Large Renovated 3 Pc Washroom and Family Room Room w/W/O To Large Covered Porch (2 Entrances To Ground Level). Perfect for 2nd Rentable Unit. Very Spacious 4th Level Basement 3rd Unit Potential! Close To Sheridan College, Centennial High School, Elementary Schools All Walking Distance. Shopper's World, Parks, Trails, Brampton Golf Club, Minutes to GO station and GO Buses. Beautifully Kept Won't Last!
To view this property's sale price history please sign in or register
| List Date | List Price | Last Status | Sold Date | Sold Price | Days on Market |
|---|---|---|---|---|---|
| XXX | XXX | XXX | XXX | XXX | XXX |
| XXX | XXX | XXX | XXX | XXX | XXX |
W9335157
Detached, Backsplit 4
8+1
4
2
Carport
5
Central Air
Part Fin, Sep Entrance
Y
N
Alum Siding, Brick
Forced Air
N
$4,595.00 (2023)
100.00x51.00 (Feet) - See Virtual Tour
